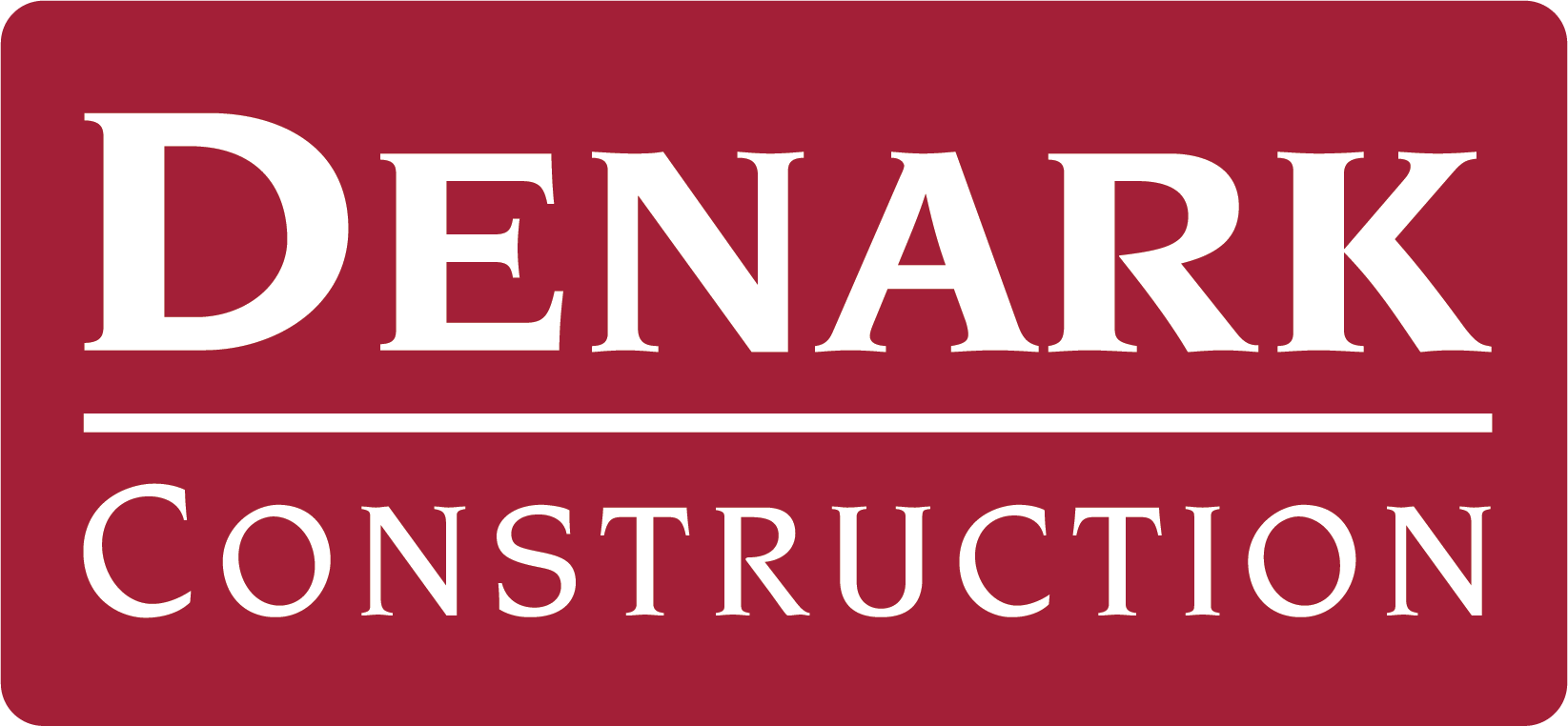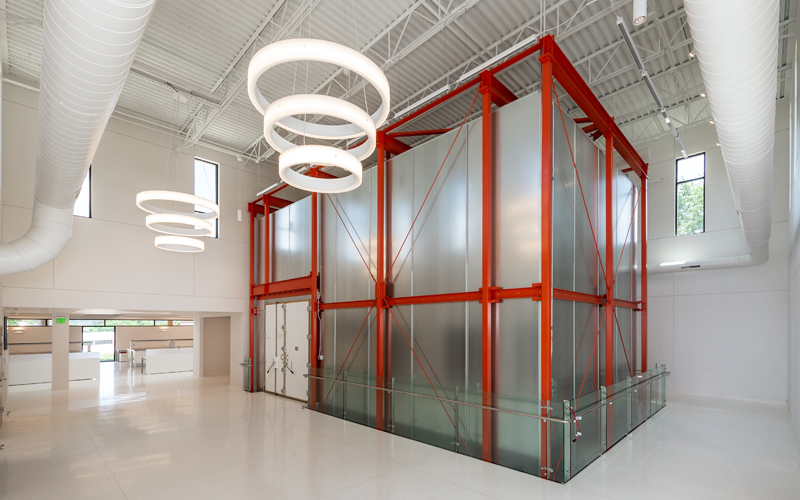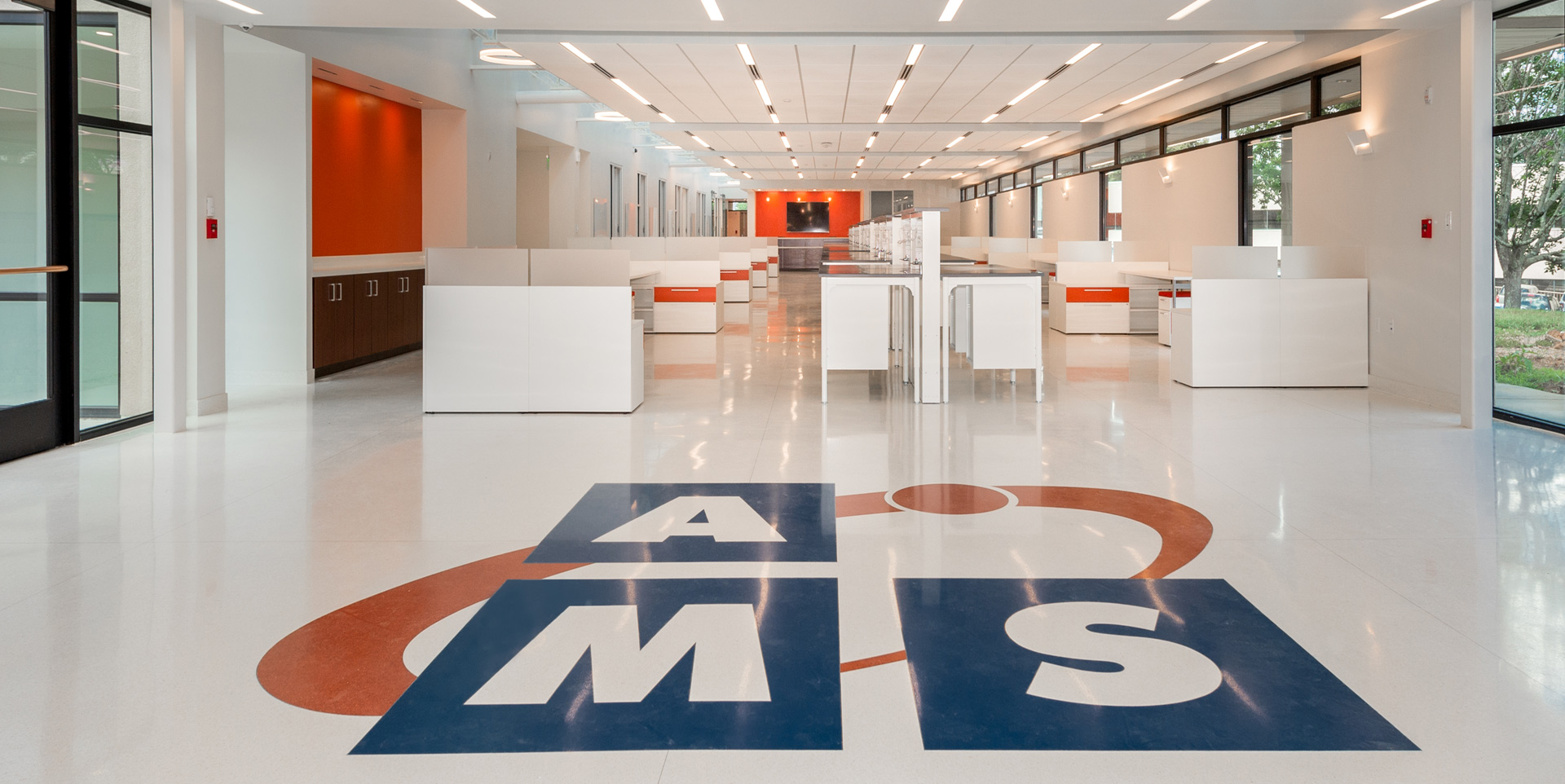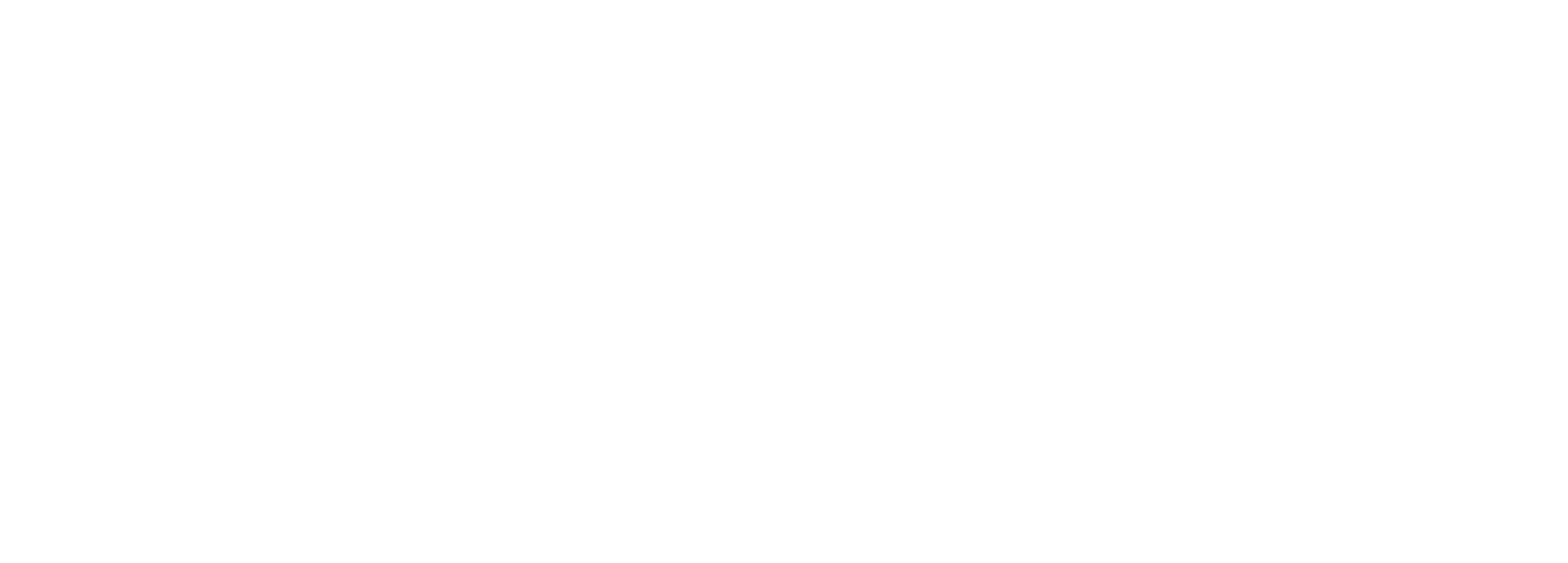AMS Building C Renovations
About this Project
Year Completed: 2018
Location: Knoxville, TN
Area: 13,105 SF
Owner: AMS Corporation
Architect: BarberMcMurry Architects
Delivery Method: CM At-Risk
Denark served as CM At-Risk for a major expansion to AMS Corporation’s main technology campus. This new testing and research and development (R&D) facility added 15,000 SF of new office and laboratory space to AMS’ existing headquarters, including a new electromagnetic compatibility (EMC) chamber. The new chamber contains nearly 10,000 cubic feet for testing and is designed to accommodate equipment with weights up to 5,000 lbs. The new chamber also features a 1,000 cubic foot control room that allows for remote access of support equipment.
The project had an aggressive schedule with several long-lead Items to procure. Most notably, the project required careful phasing and sequencing in order to accommodate fabrication and installation of the new test chamber.
“We are very pleased with your work and your people, and thank you and your entire company for the great and very professional job that you all are doing for us. This is my fifth major construction project with Denark, and I can tell you that you guys have been the best.”
Related Projects






























