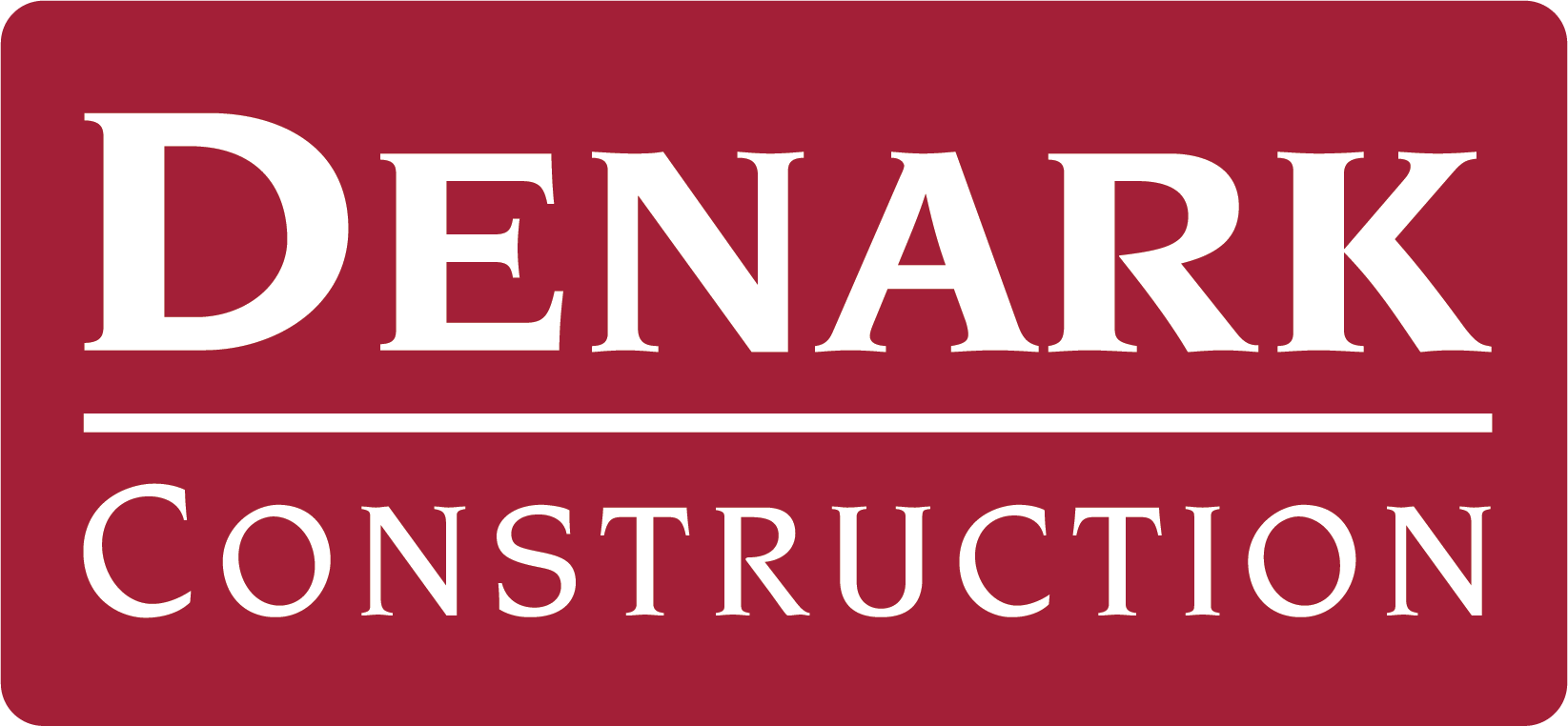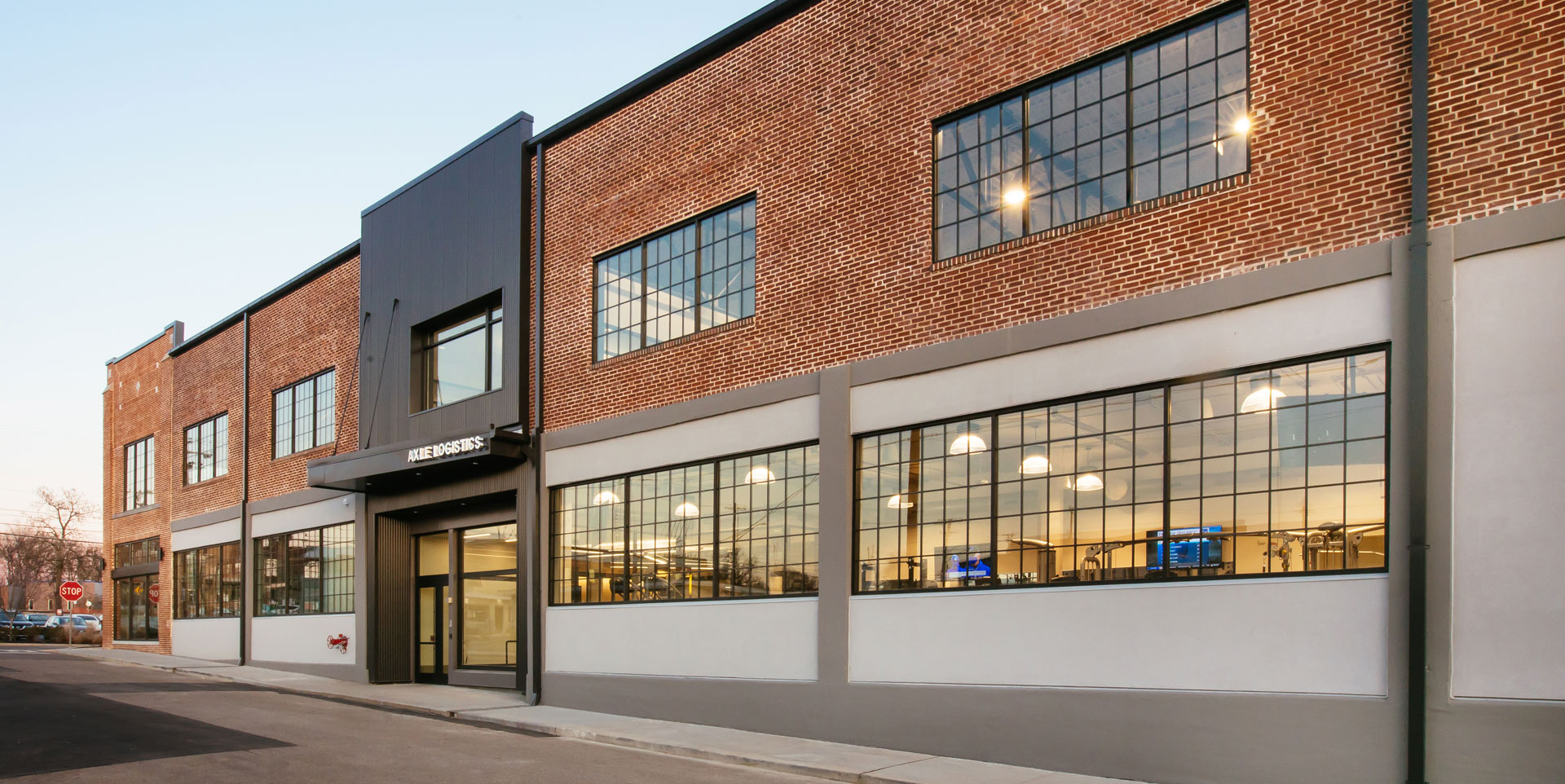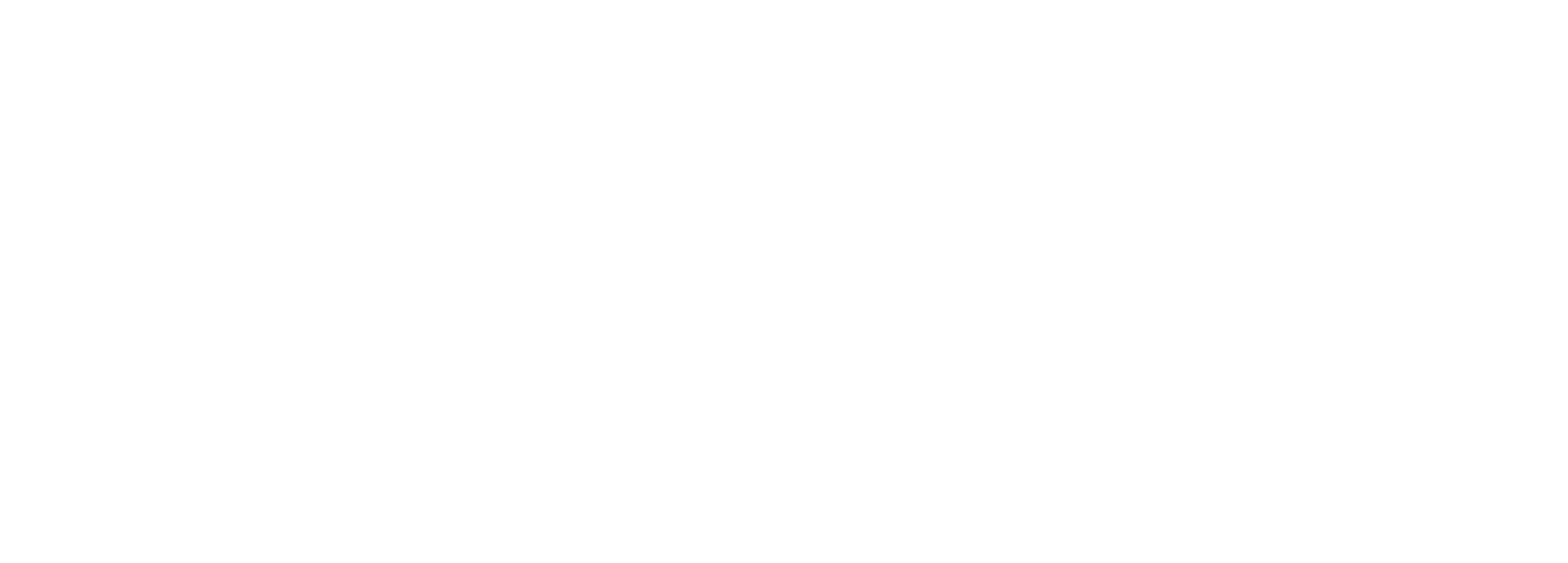Axle Logistics Headquarters
About this Project
Year Completed: 2021
Location: Knoxville, TN
Area: 40,000 SF
Owner: Axle Logistics Design
Architect: Design Innovation Architects
Delivery Method: CM At-Risk
- Repeat Client,
- KKB Orchid Award,
- AIA Award
Denark served as Construction Manager At-Risk on the 40,000 SF, two-story building. Significant demolition and environmental remediation had to be conducted, along with substantial structural repairs. However, the unique characteristics of the building’s floorplan allowed for a very creative conversion into the new headquarters of Axle Logistics, a fast-growing Third-Party Logistics company. The new offices feature adaptable workstations, conference rooms, fitness center, locker rooms, indoor basketball court, two-story outdoor patio with putting green, a state-of-the-art kitchen/breakroom and office space for up to 200 employees. The project had a very aggressive schedule and was completed on-time and within budget.
“Your team has been incredible to work with on the Axle Logistics project. Despite all the challenges that have popped up over the course of this complicated renovation, they have kept the project on track to meet an aggressive schedule. I also appreciate that they have been very solutions-oriented and easy to work with.”
Related Projects

























