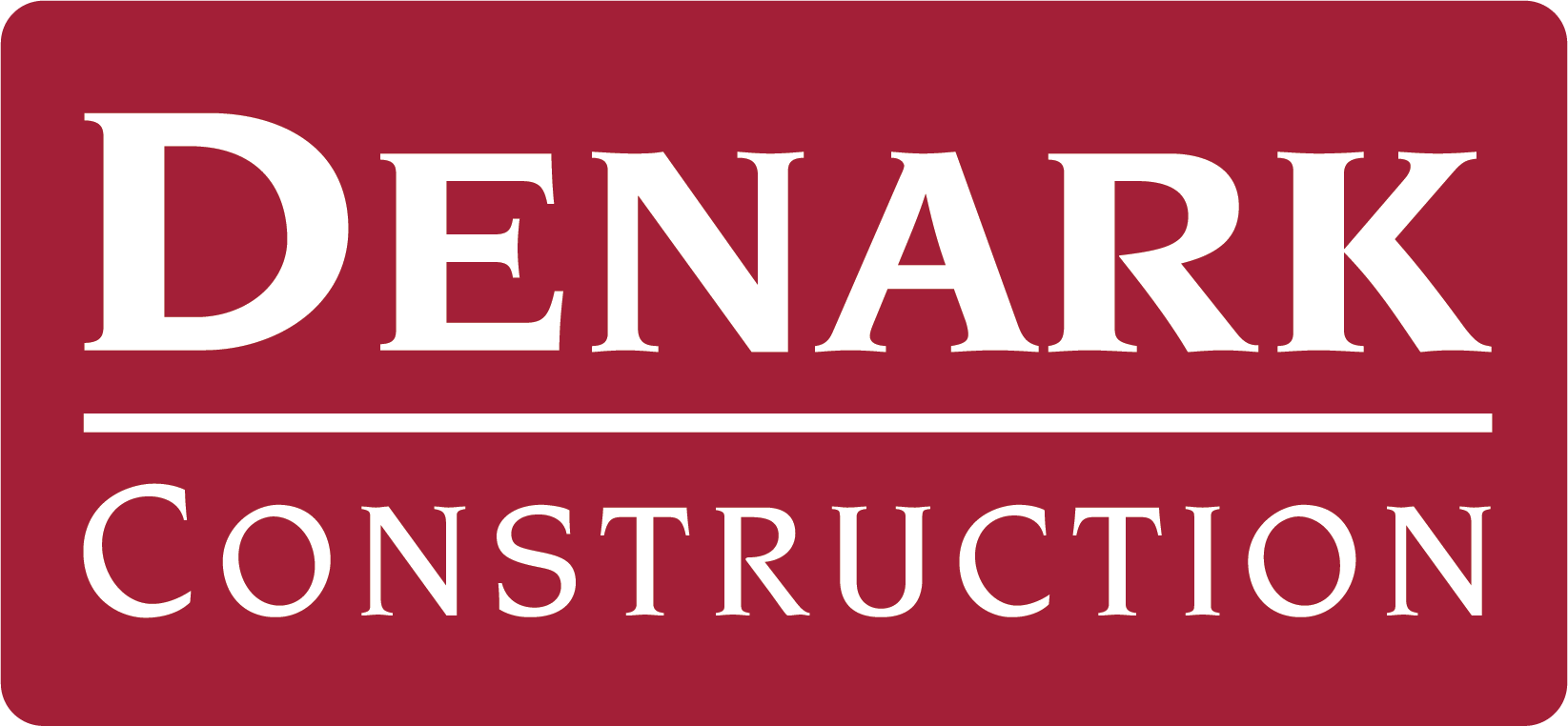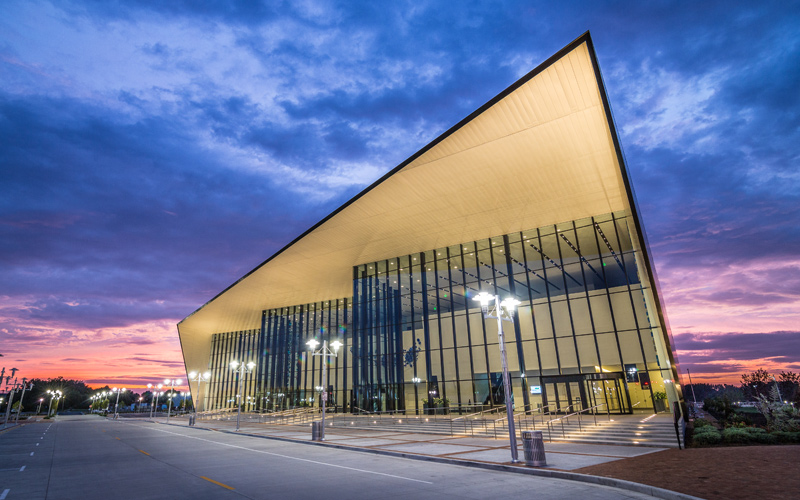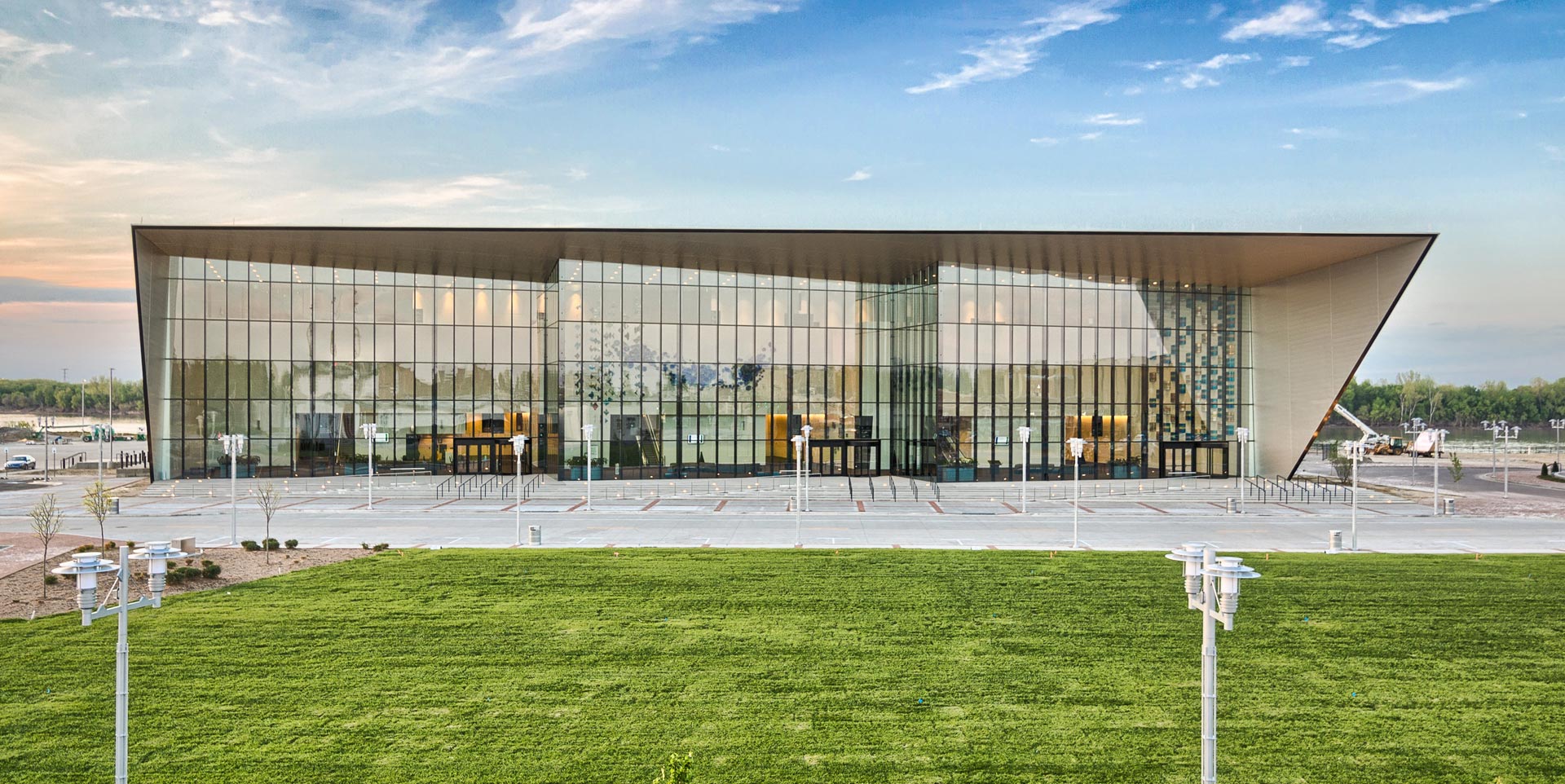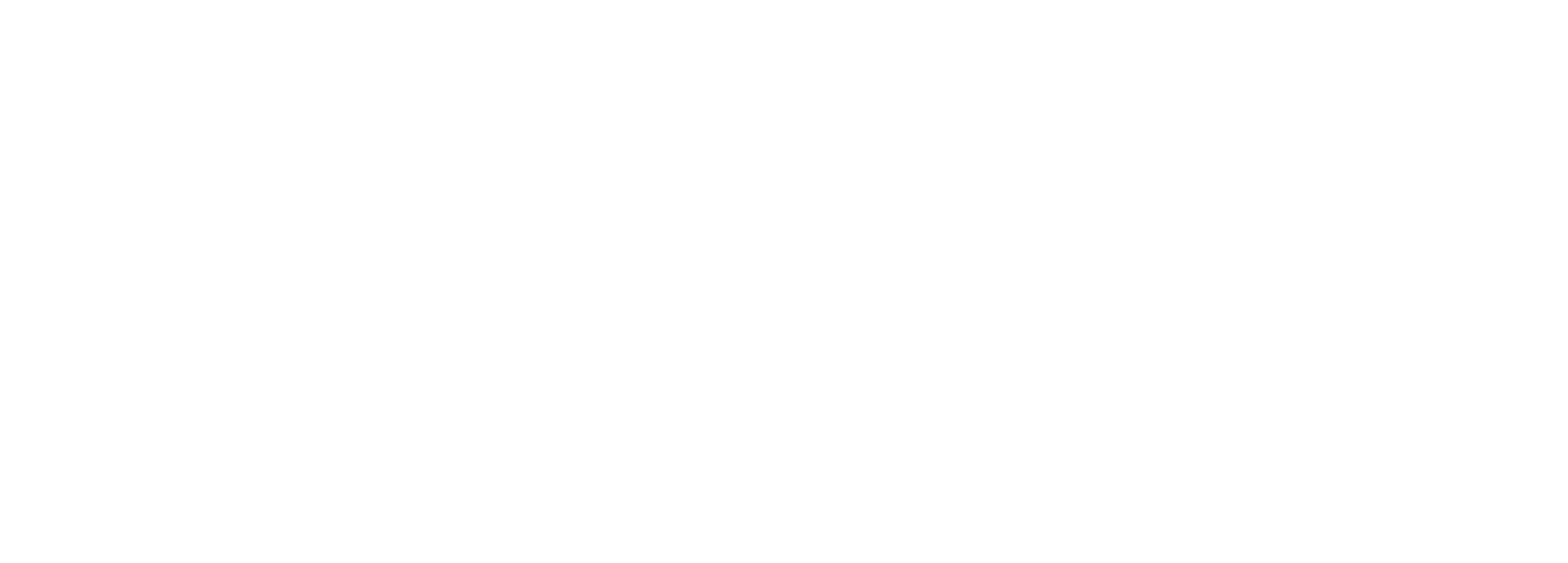Owensboro-Daviess County Convention & Events Center
About this Project
Value: $44,000,000
Year Completed: 2014
Location: Owensboro, KY
Area: 173,000 SF
Owner: Owensboro-Daviess County Industrial Development Authority
Architect: Trahan Architects
Delivery Method: Construction Manager At-Risk
Denark served as CM At-Risk on the three-story Convention and Events/Exhibition Center located in Owensboro, KY. This incredible facility contains an Exhibit Hall, a Mezzanine containing support spaces, administrative offices, and a meeting level containing multiple breakout conference rooms and a major pre-function concourse. The facility includes a state-of-the-art AV and telecommunication infrastructure to support a wide variety of show and convention needs.
The facility is built on more than 500 auger cast piles to support the heavier-than-normal structural steel frame that accommodates large open spaces for exhibit halls and ballrooms. The exterior enclosure is comprised of a transparent 54’ high steel curtain wall on the north and south elevations and anodized aluminum metal panel rain-screen system on the east and west elevations.
“The Denark Team was able to keep this project on the original schedule, despite the many obstacles that were encountered. Denark performed exceptionally well during preconstruction when the project was over budget and continuing through build-out. We now enjoy an excellent building that was completed on time, safely, and with quality throughout.”
Related Projects


































