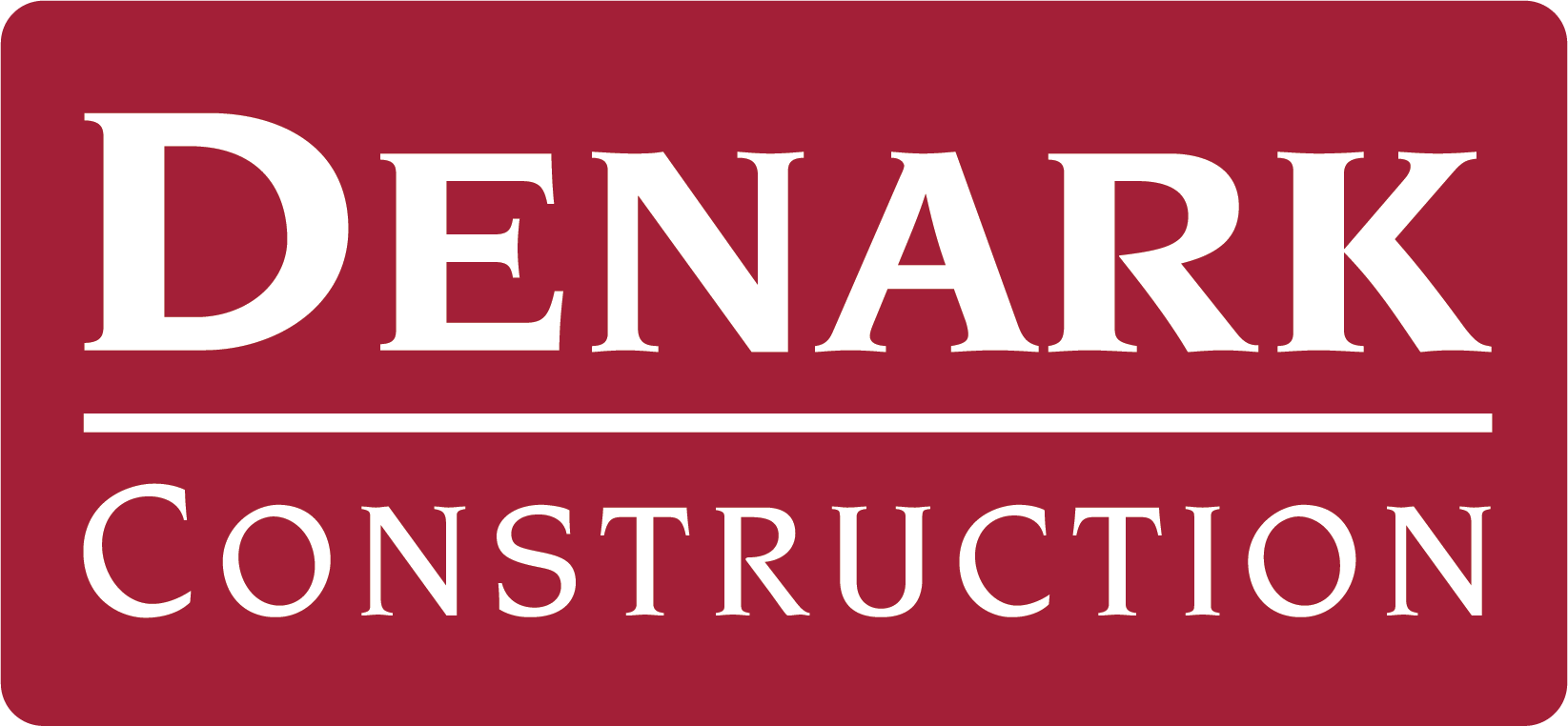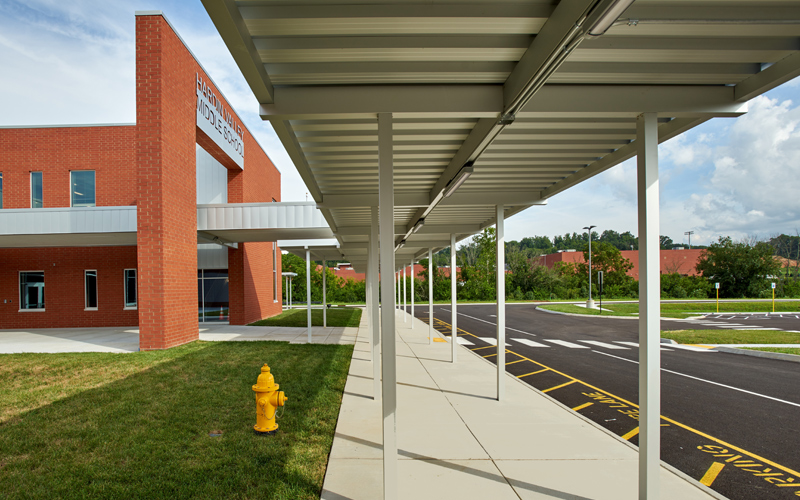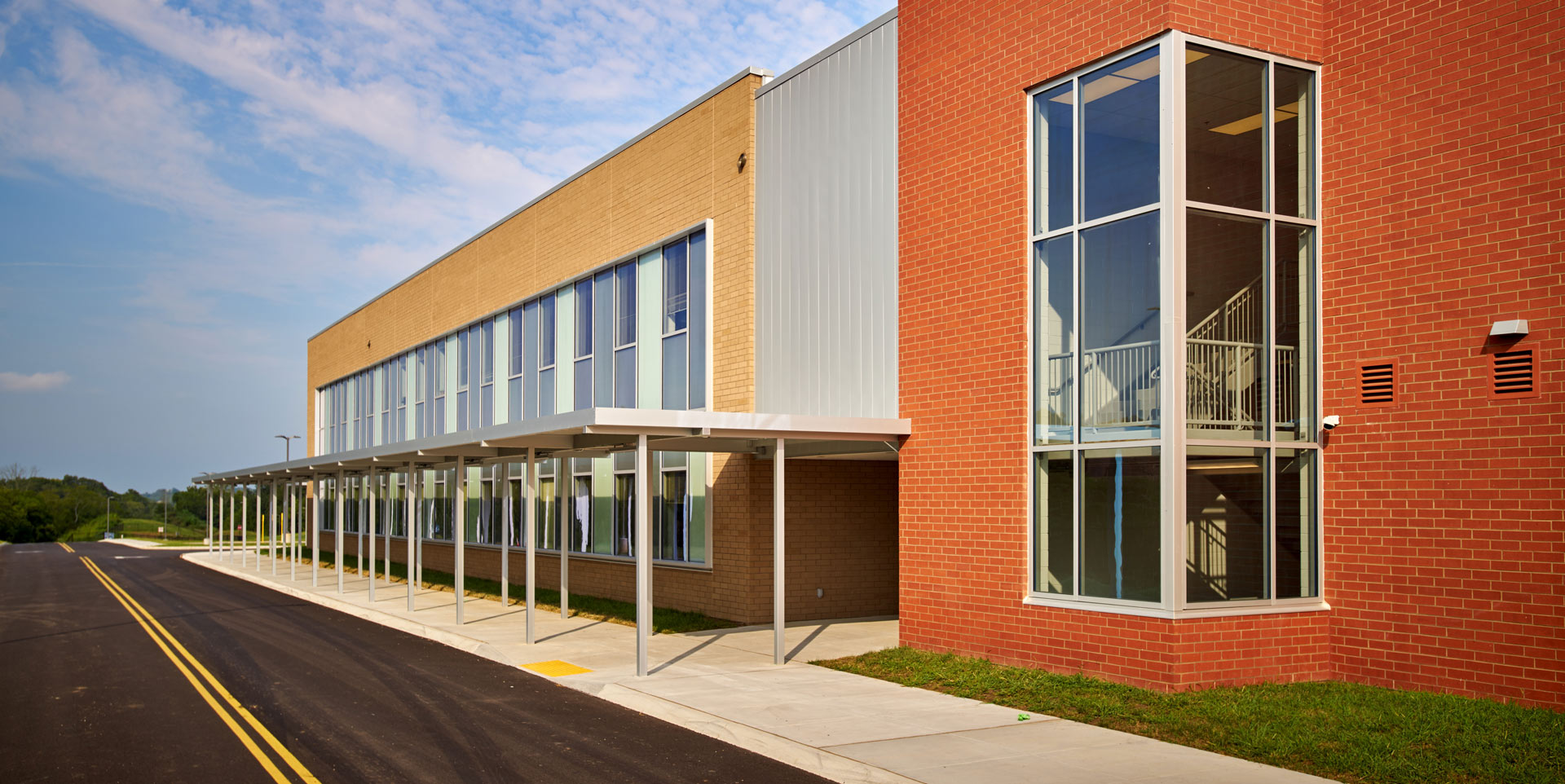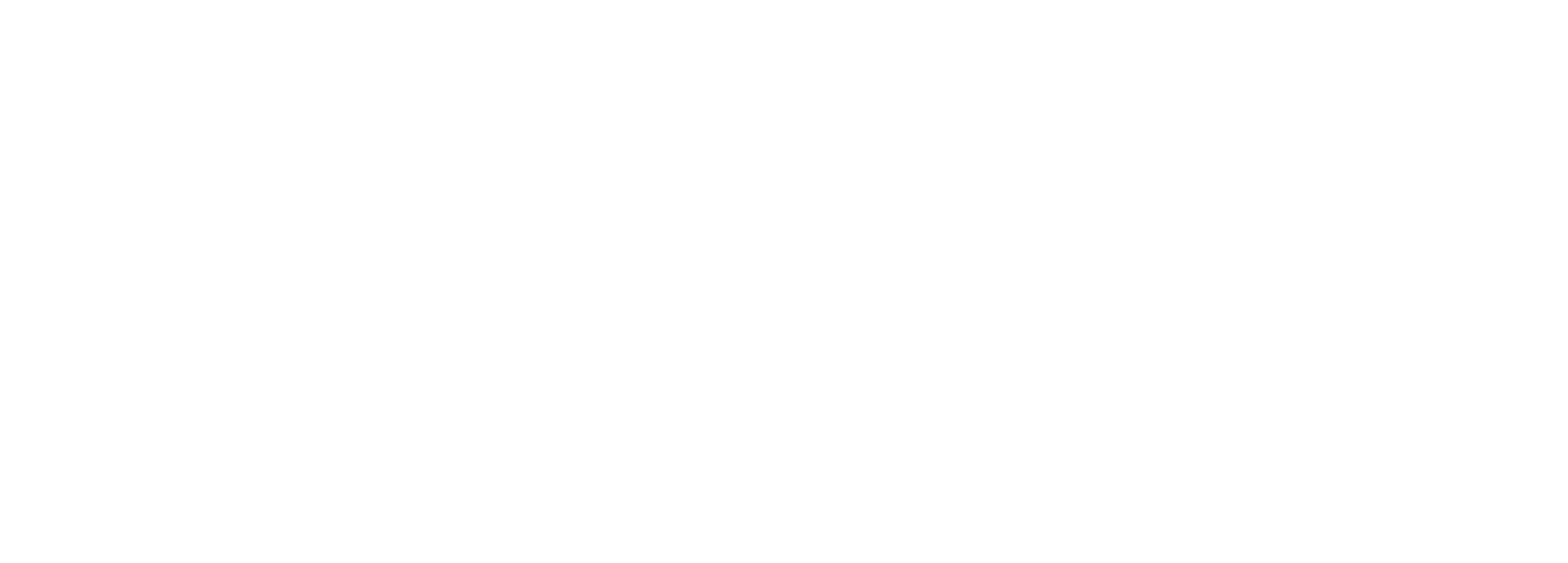Hardin Valley Middle School
About this Project
Value: $34,700,000
Year Completed: 2018
Location: Knoxville, TN
Area: 170,073 SF
Owner: Knox County Government
Architect: BarberMcMurry Architects, Inc.
Delivery Method: Design-Build
Located on a constrained site adjacent to the elementary and high school, Denark served as Design-Builder on this 170,000 SF state-of-the-art building to accommodate up to 1,200 students. The first floor includes administrative offices, gymnasium, cafeteria, music and art wing, and classrooms, with additional classrooms on the second floor. The exterior is comprised of brick, glass and metal panels. The project has been hailed as a “Best Practice” Model for the Design-Build delivery method: one contract for Design & Construction, with a guaranteed price and hard deadline for completion. It involved a fast-track, 20-month construction schedule, no lost time accidents and was completed within budget with zero ($0) dollar change orders.
“I would like to thank Denark Construction and BarberMcMurry Architects for the exceptional work their team provided in the Design-Build of Hardin Valley Middle School. Throughout all phases of the project, their team listened, provided valuable expertise and delivered on every promise made. The facility has received countless praise from administrators, teachers, parents and students. Many thanks to Denark and BarberMcMurry for helping to create a project that all involved can be proud of.”
Related Projects





























